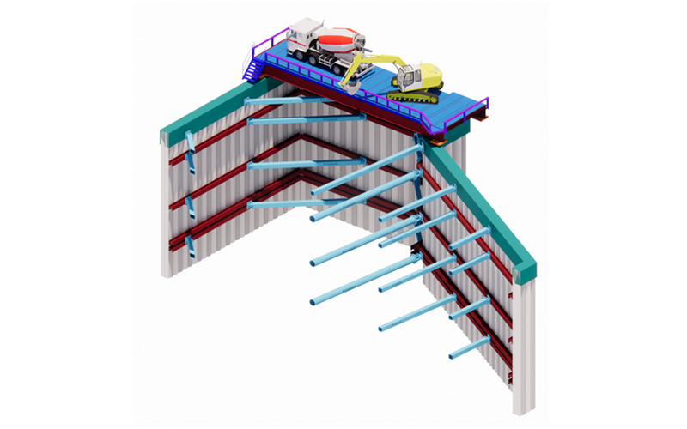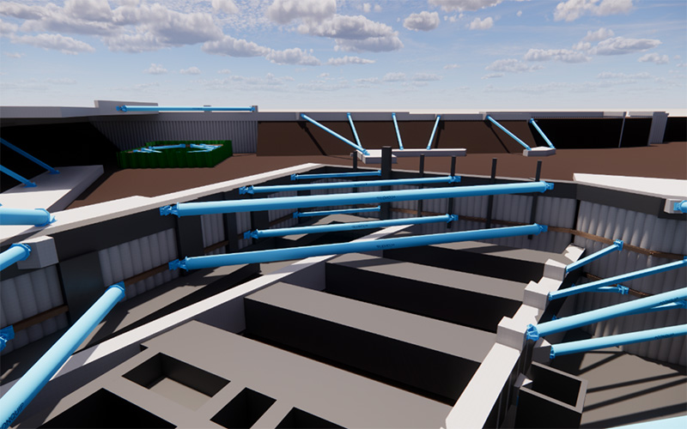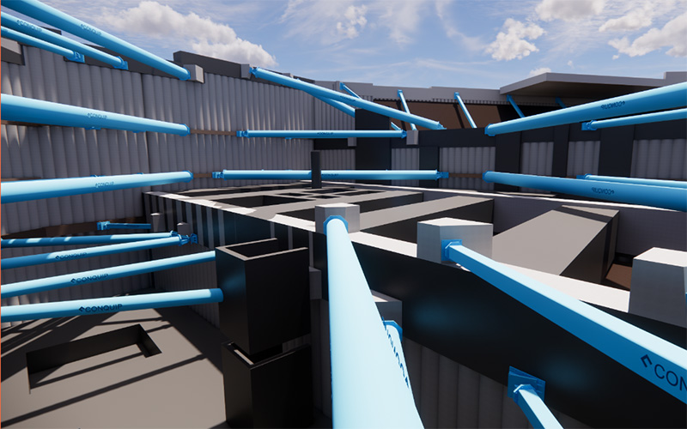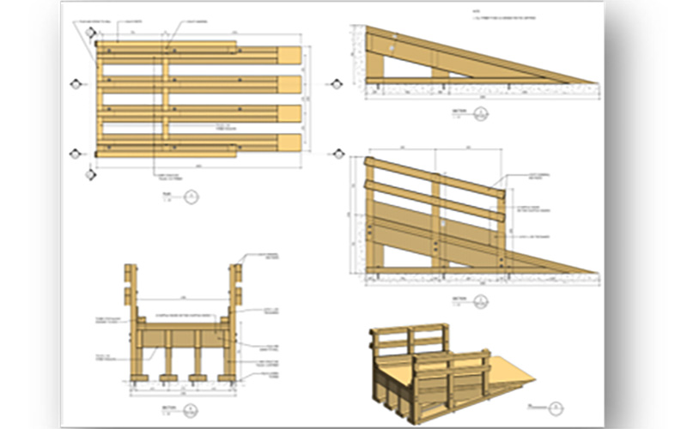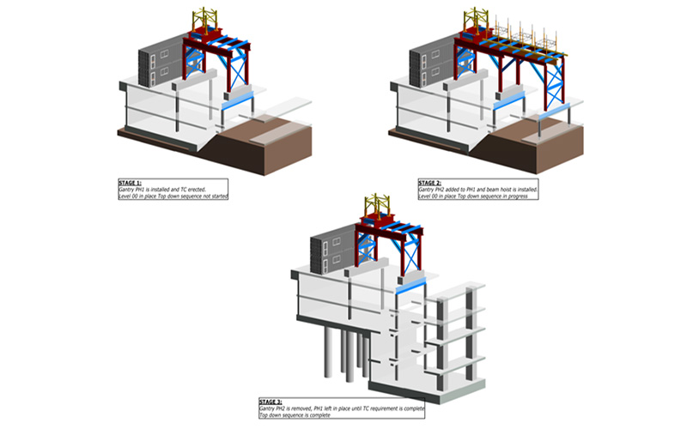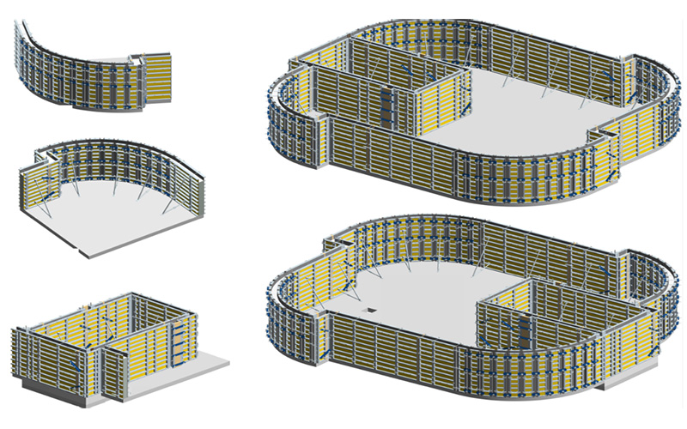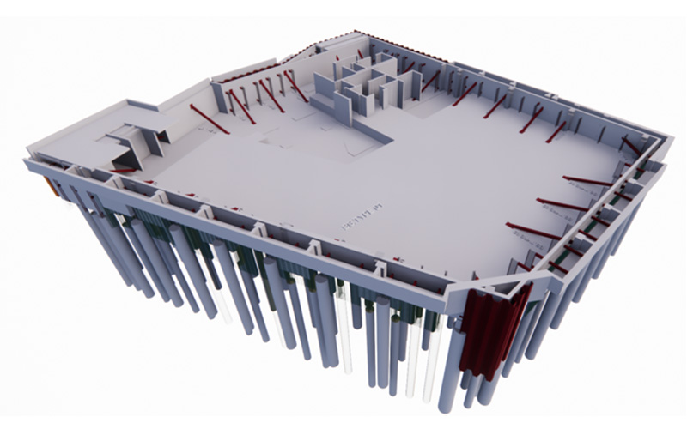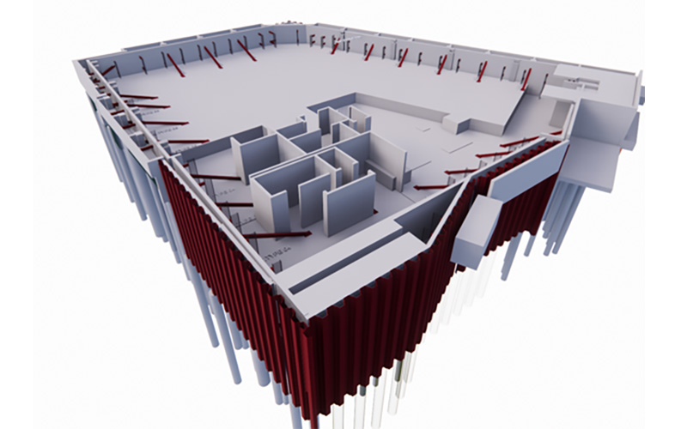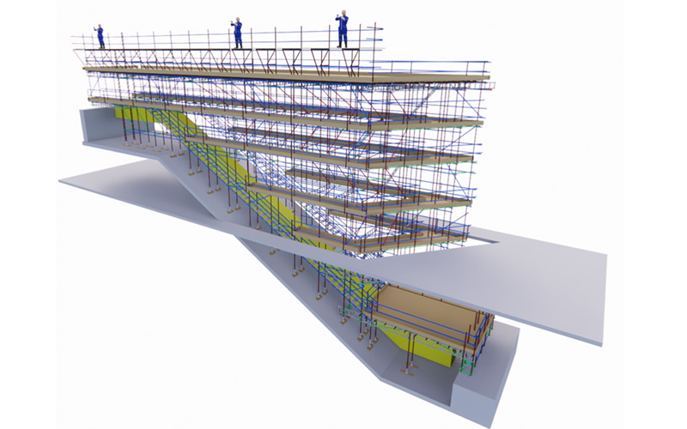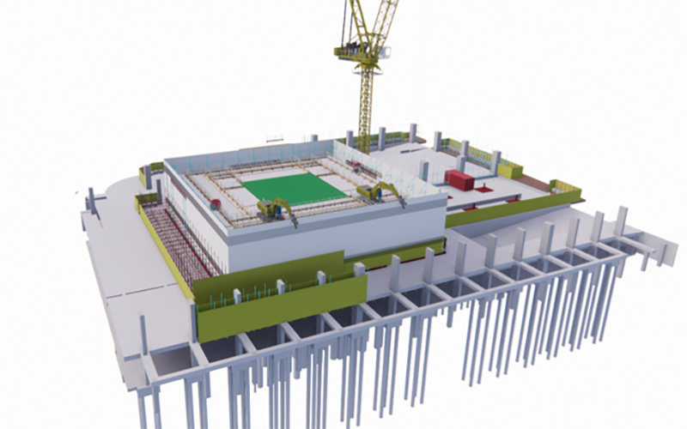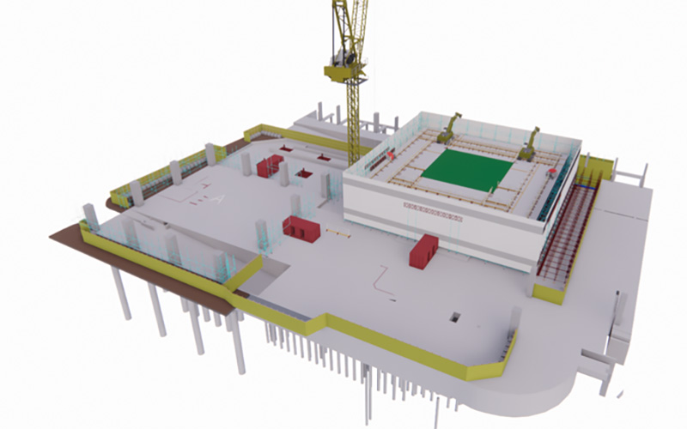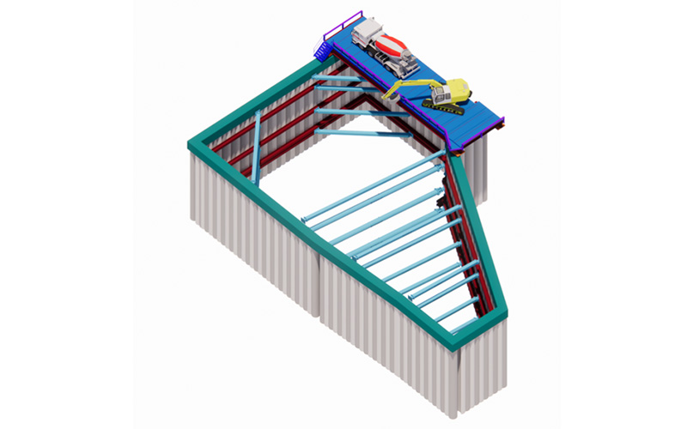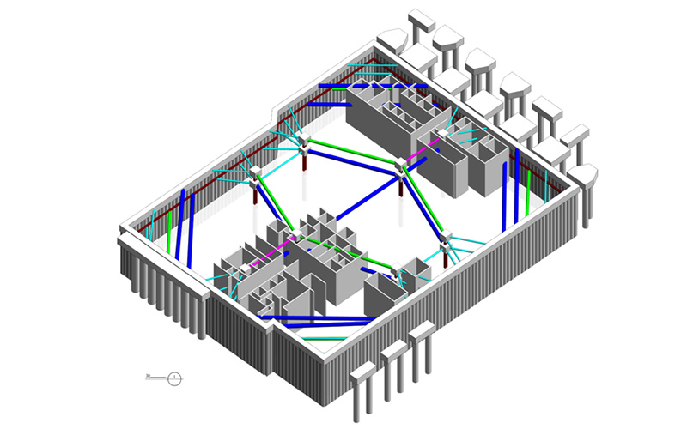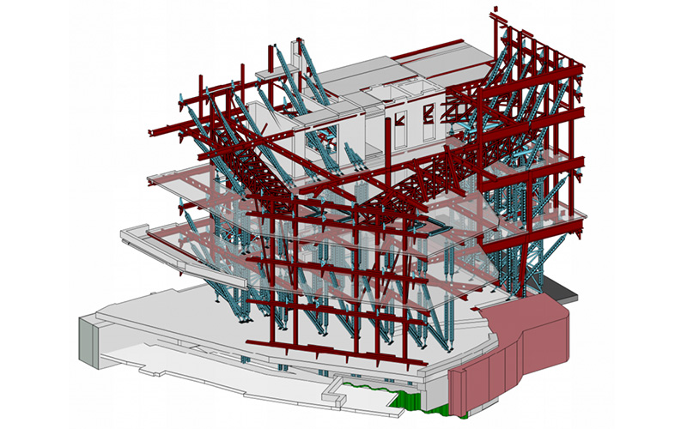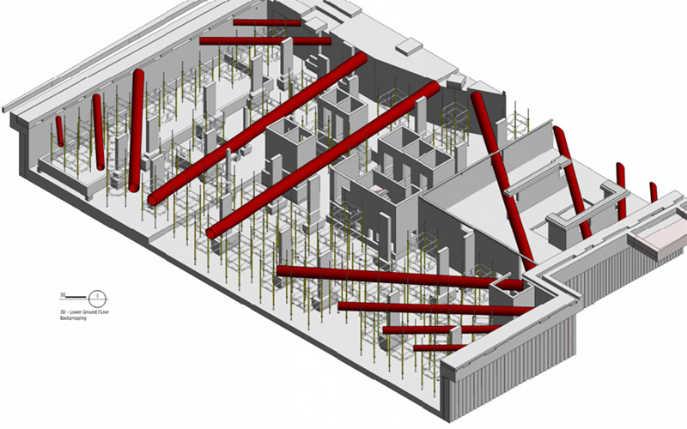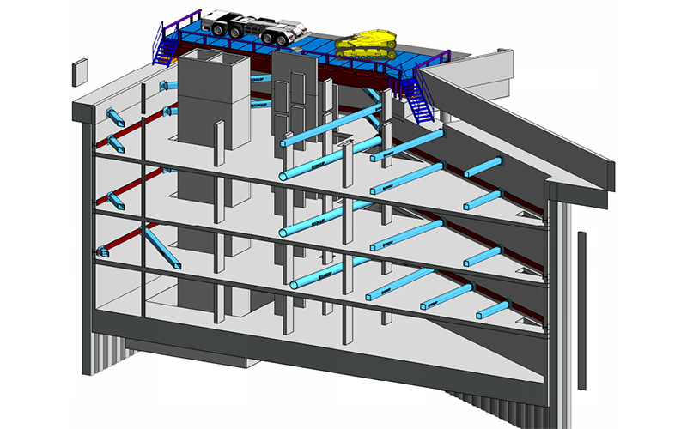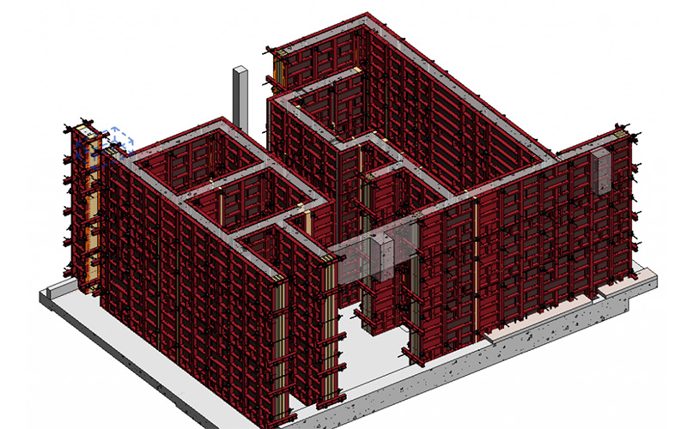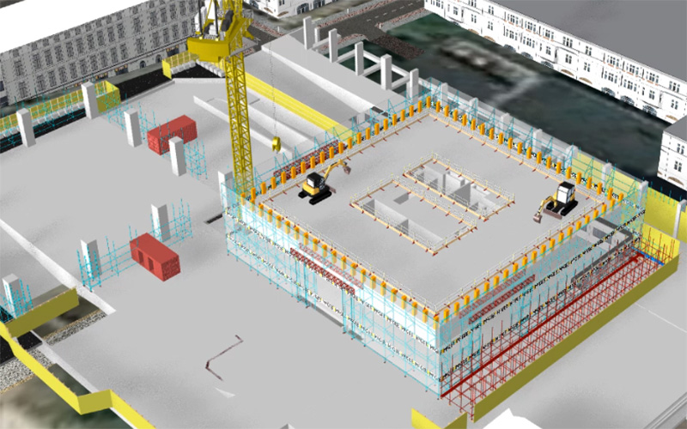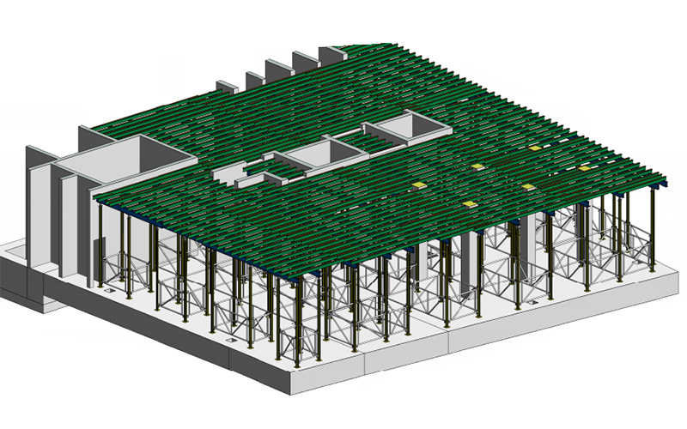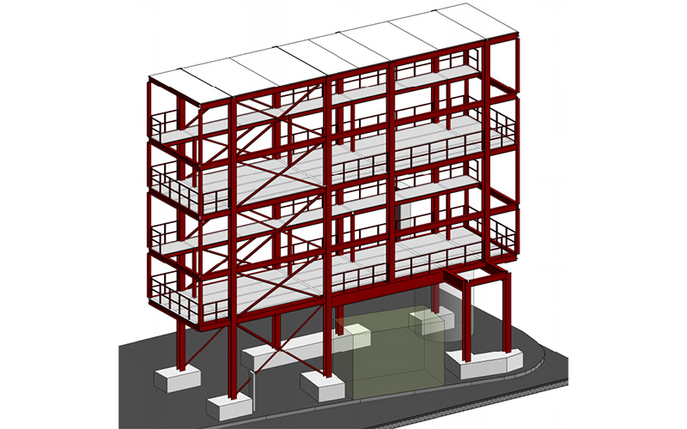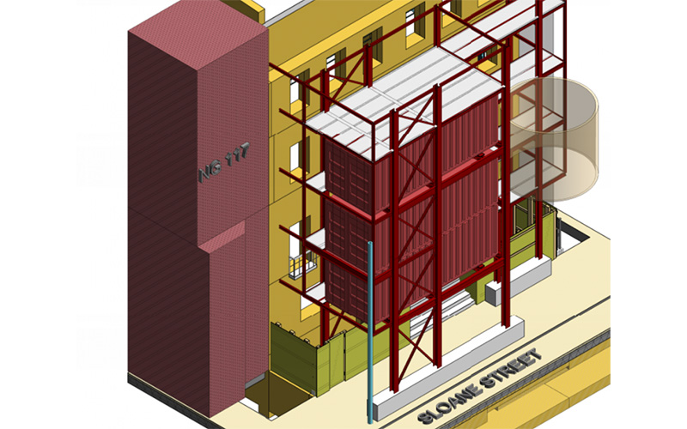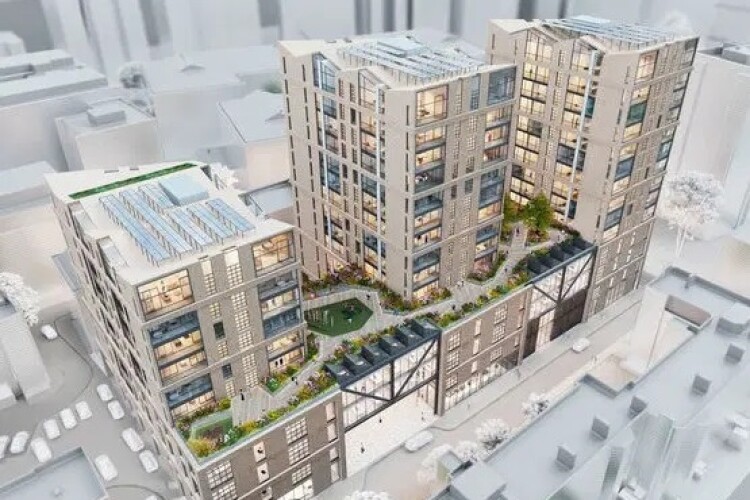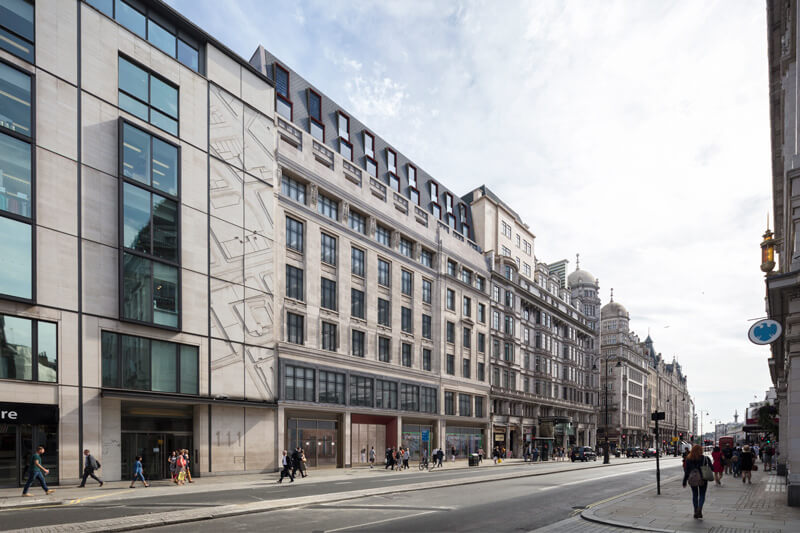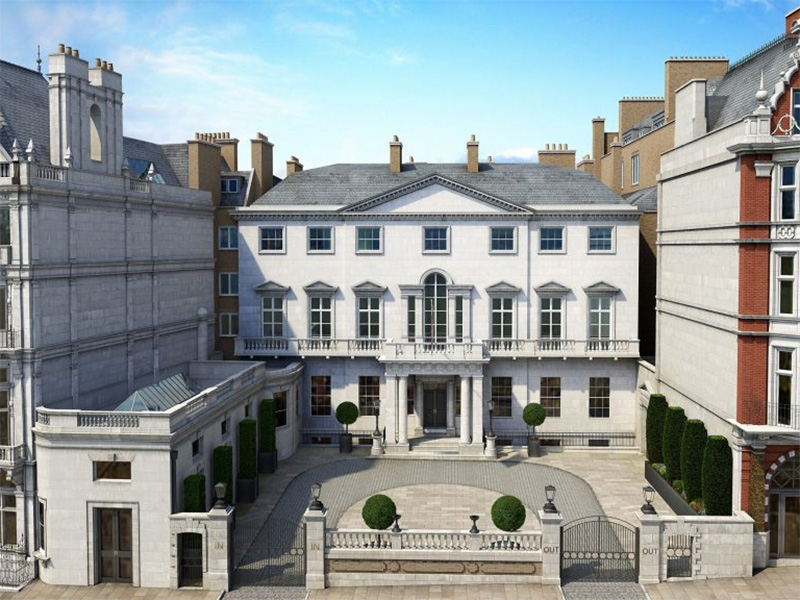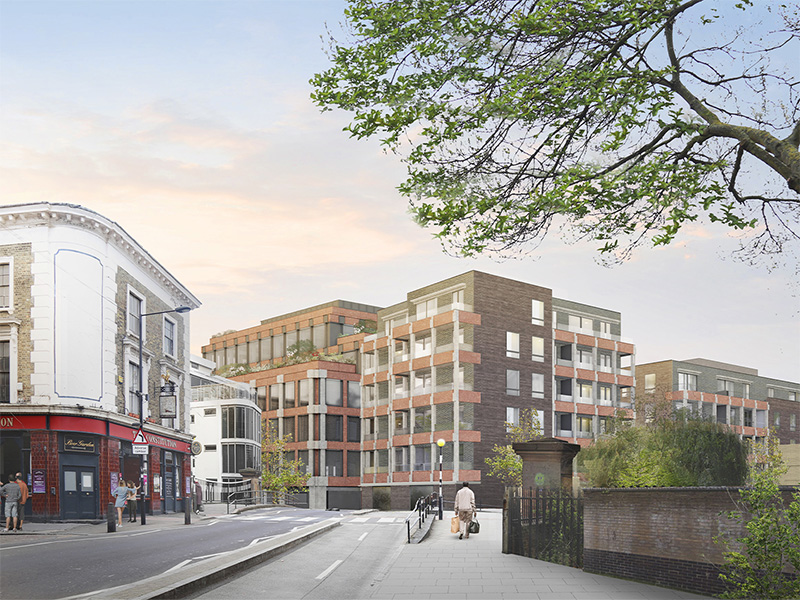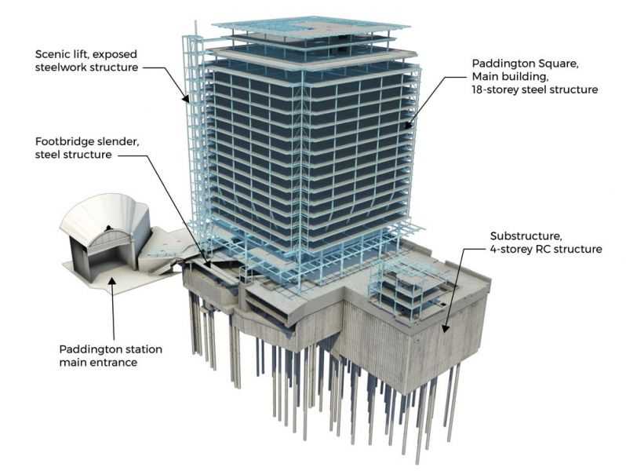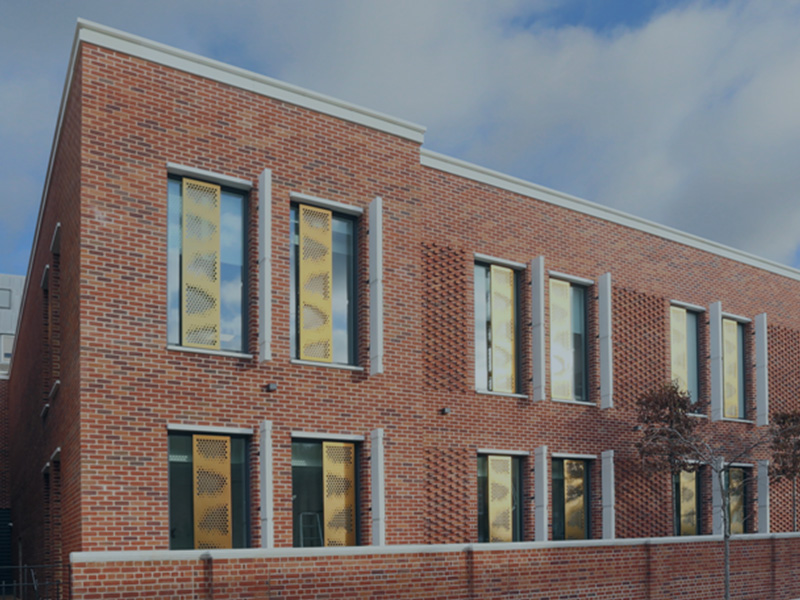Our Services
BROCHURE
You’ll find all the facts, figures and inspiration you need in one place in our brochures. Follow the links below to download the brochure for information you’re interested in.
About Temporary Works
Structemp LLP Consulting is very aware of the demands on contractors in the field of design and erection of temporary works, and offers specialist design, checking and construction advice to help contractors comply with the requirements set out in BS5975:2008.
We recognise most temporary works designed are by plant manufacturers. For simple schemes these may be adequate, however complex sites require the full integration of the temporary works with the permanent works, and local features of the structure may require ‘on site modification’ to the design which may invalidate proprietary designs.
Structemp LLP has expertise in the design and checking of the following areas:
We recognise most temporary works designed are by plant manufacturers. For simple schemes these may be adequate, however complex sites require the full integration of the temporary works with the permanent works, and local features of the structure may require ‘on site modification’ to the design which may invalidate proprietary designs.
Structemp LLP has expertise in the design and checking of the following areas:
Façade Retention
We provide façade retention engineering solutions for projects in some of London’s most congested areas. These temporary systems are designed to ensure assembly, deconstruction and rebuilt of the structures have been considered and coordinated.
Our façade retentions are project-specifc and can be either internal or external, based off ground bearing slabs or on piles.
Our design process also includes consultation with contractors for the demolition and construction phases, permanent works designers and relevant bodies.
Our façade retentions are project-specifc and can be either internal or external, based off ground bearing slabs or on piles.
Our design process also includes consultation with contractors for the demolition and construction phases, permanent works designers and relevant bodies.
Deep Excavation Support
StrucTemp have a wide range of experience in basement temporary works from single storey basements to deep excavations, employing a range of different techniques.
Our basement portfolio includes simple raking prop solutions, king posts, and walers with fying shores.
Our basement portfolio includes simple raking prop solutions, king posts, and walers with fying shores.
Tower and Mobile Crane Supports
We offer design services for crane foundation in reinforced concrete or steel structure on plunged column, crane mats and mobile outrigger back propping...
Formwork/Falsework Design
With a strong background in formwork design, our team have developed a reputation for delivering effcient and clear formwork designs for leading industry systems, as well as traditional timber frame formwork. Compliant designs for Peri, Doka, GASS, Titan, Aluma and RMD systems.
Scaffold Design
With our experienced team of scaffold design engineers, we produce designs for all major system scaffolds such as Layher, HAKI and Apollo as well as traditional tube and fitting.
Construction Gantries
We appreciate that construction/welfare gantries offer a logistical benefit which aid construction timelines. Our gantries are designed to support various loading conditions from typical storage gantries, to welfare and machinery gantries.
Our portfolio consists of machine gantries fixed to plunge columns to steel and scaffold gantries based on street pavements, coordinated with services, existing and proposed structures.
Our portfolio consists of machine gantries fixed to plunge columns to steel and scaffold gantries based on street pavements, coordinated with services, existing and proposed structures.
Major Demolition
We provide a comprehensive demolition engineering service to support contractors, from inner city façade retention sites to high rise tower block demolition.
- Provide demolition design and sequencing
- Liaising with all stakeholders to identify high-risk elements and designing risk out of each project through an engineered solution
- To produce computer-generated 2/3/4D modelling for all future projects
- Provide an engineered solution to bring down a building on time, to budget and most importantly in a safe manner
Experienced in working for principal contractors and ground engineering contractors, we develop efficient design solutions in a structured but timely way.

