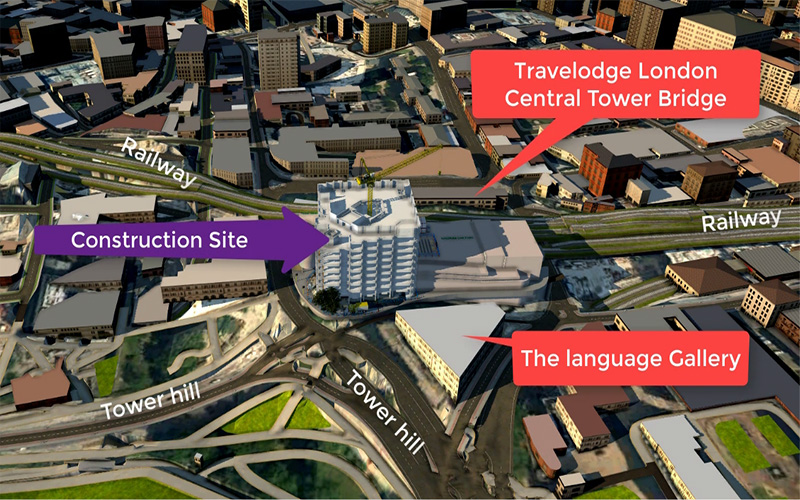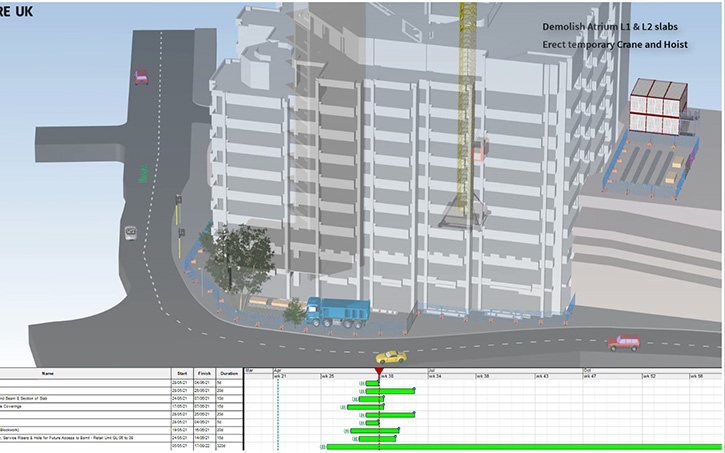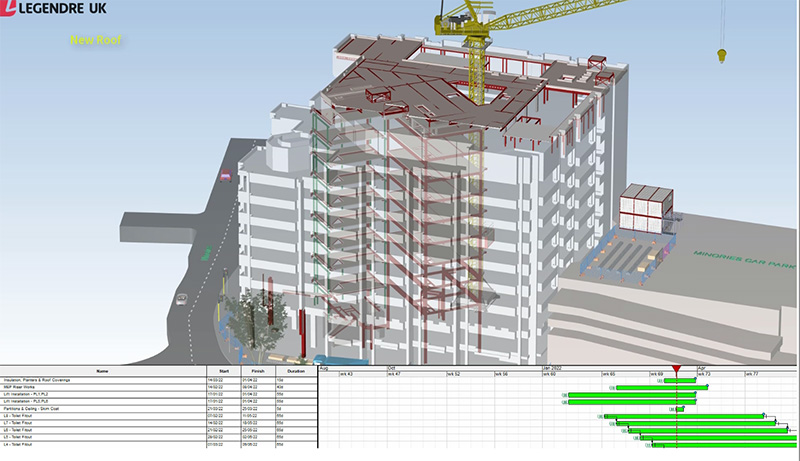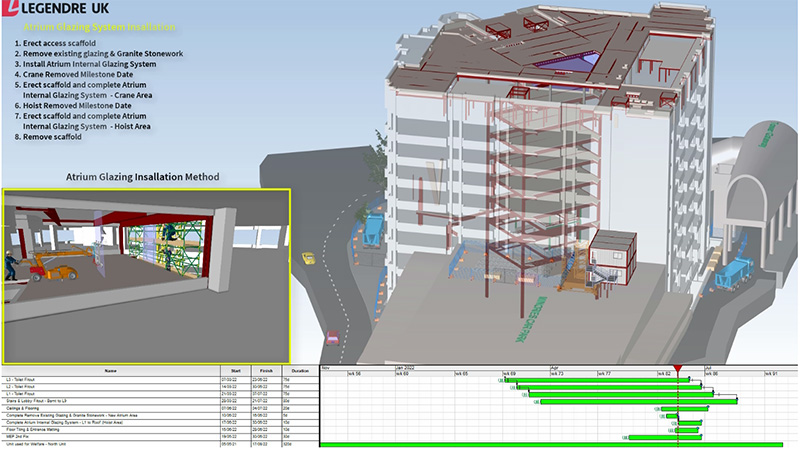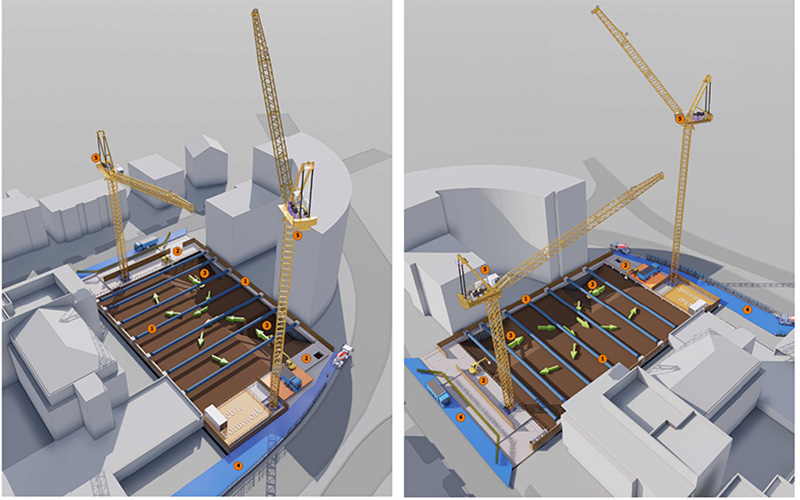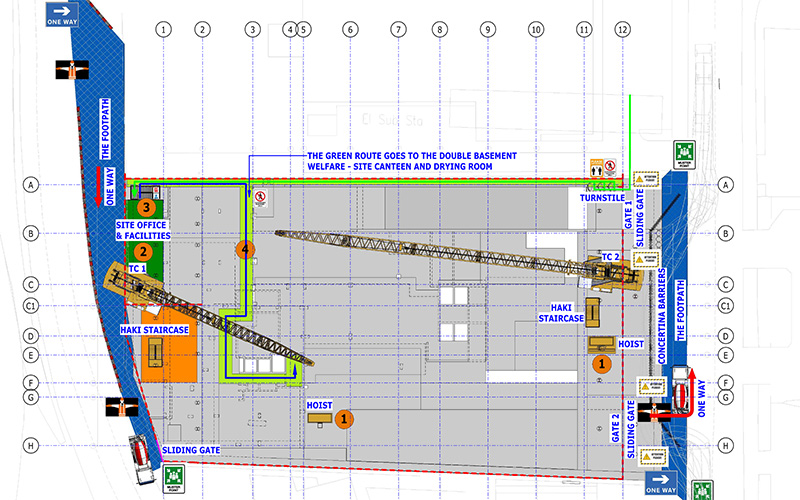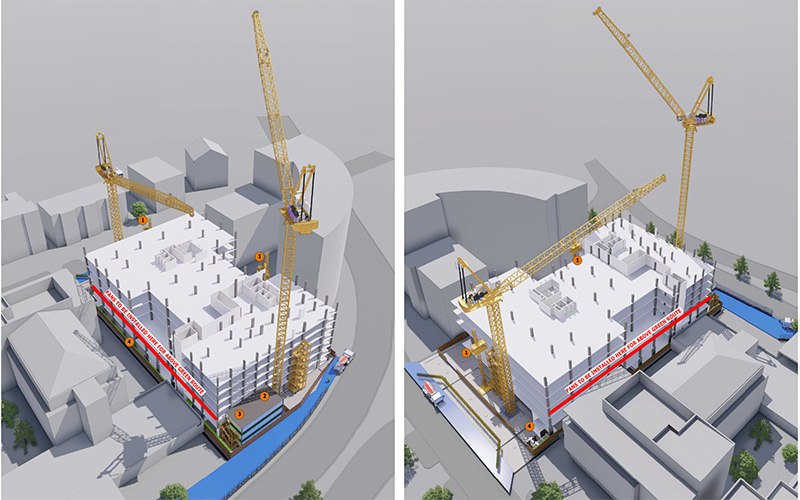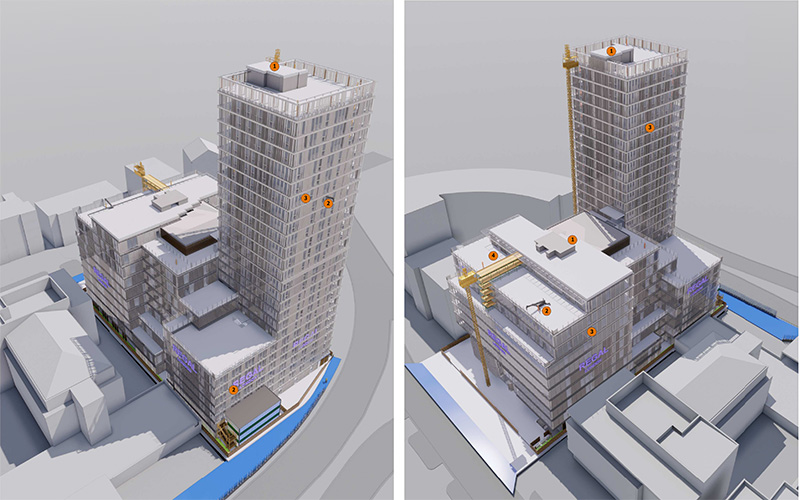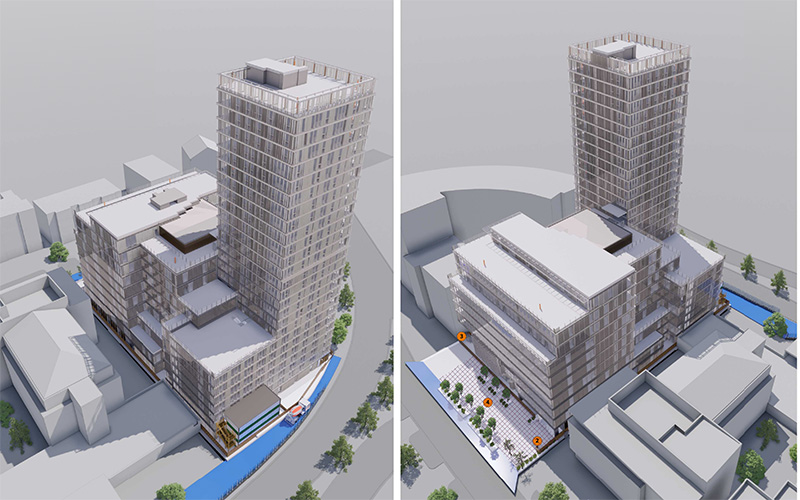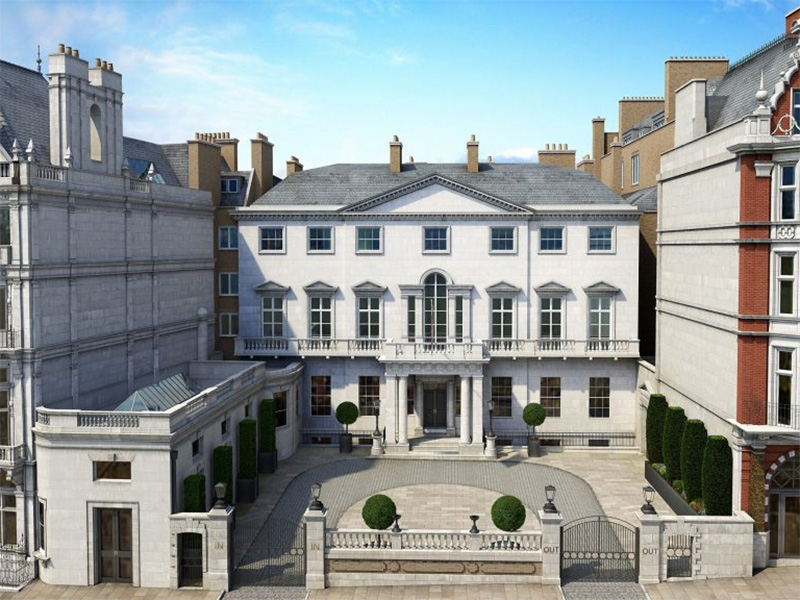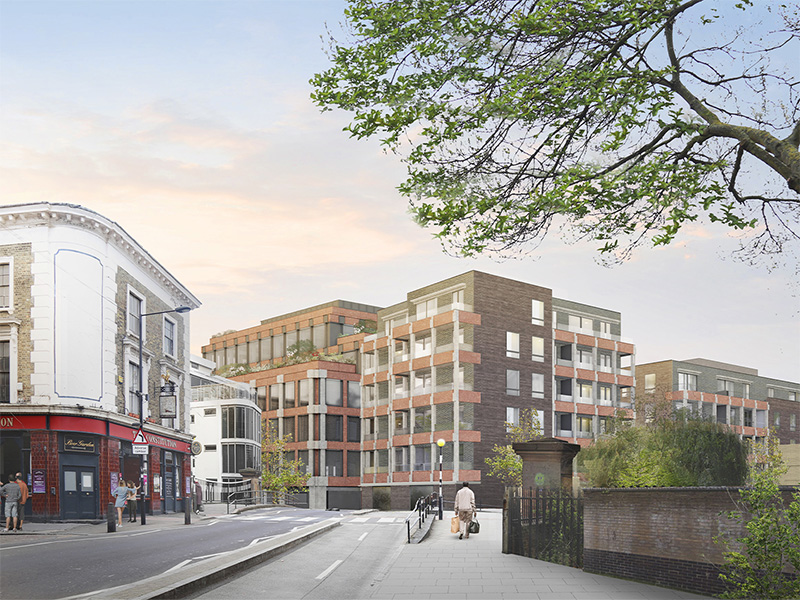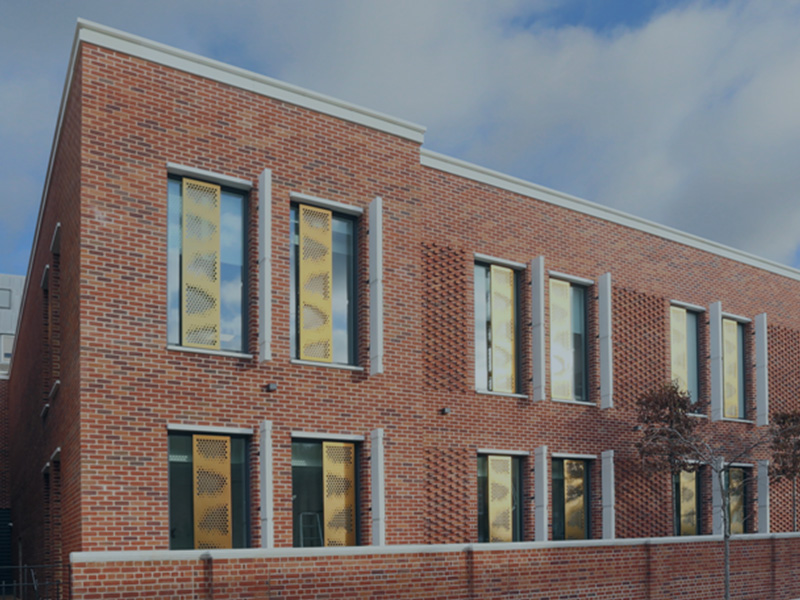Our Services
BROCHURE
You’ll find all the facts, figures and inspiration you need in one place in our brochures. Follow the links below to download the brochure for information you’re interested in.
About Digital Engineering
Engineering is “an art backed up by science.” All our engineers and technicians are encouraged to focus on the quality of their sketches and drawings. Engineering isn’t just about calculations and analysis, 3D models drive our highly graphical drawings are central to our design process and our primary communication tool at every stage of the process.
Employing the latest analytical and modelling software we can quickly and efficiently develop 3D & 4D models for tender, structural analysis, site coordination, sequencing, demolition and construction. We can also import and export 3D & 4D models in a format that suits the needs of our clients.
Using 3D laser scanners we can create an accurate 3D BIM model of any existing structure, which once processed on our software can be used to produce detailed models of the structures and their surroundings.
Our available software packages for modeling include Trimble’s Tekla Structure, Autodesk’s Revit, 3Ds Max and AutoCAD.
Building it twice, once virtually and then once in the real world.
Employing the latest analytical and modelling software we can quickly and efficiently develop 3D & 4D models for tender, structural analysis, site coordination, sequencing, demolition and construction. We can also import and export 3D & 4D models in a format that suits the needs of our clients.
Using 3D laser scanners we can create an accurate 3D BIM model of any existing structure, which once processed on our software can be used to produce detailed models of the structures and their surroundings.
Our available software packages for modeling include Trimble’s Tekla Structure, Autodesk’s Revit, 3Ds Max and AutoCAD.
Building it twice, once virtually and then once in the real world.
Experienced in working for principal contractors and ground engineering contractors, we develop efficient design solutions in a structured but timely way.

