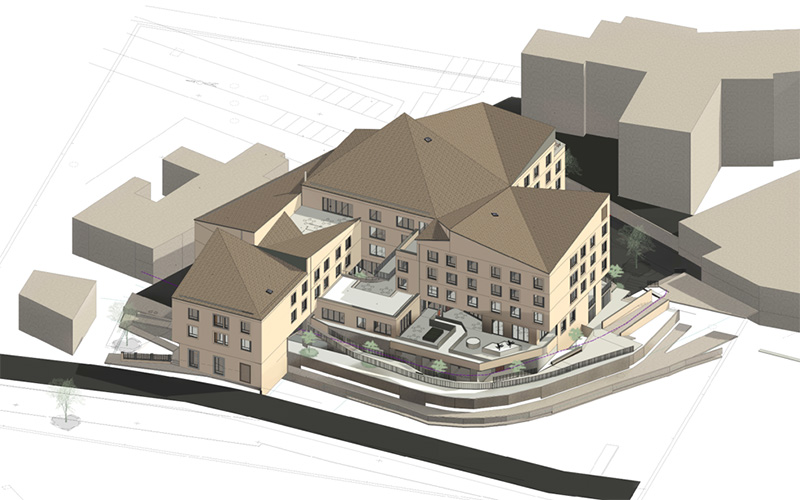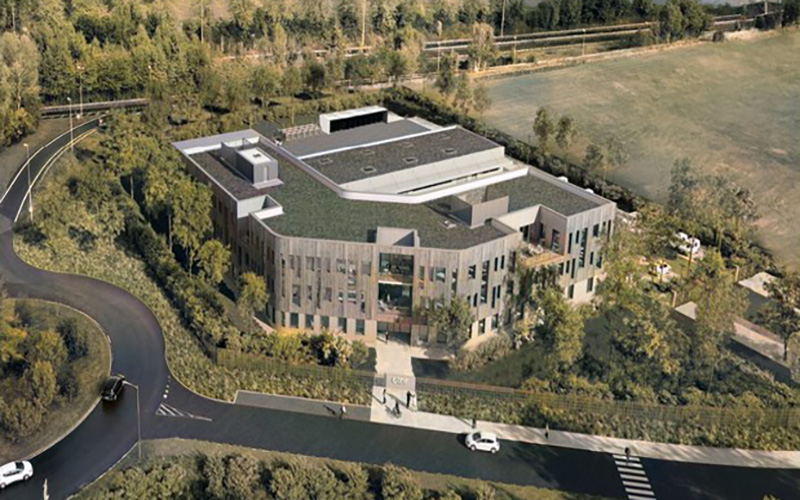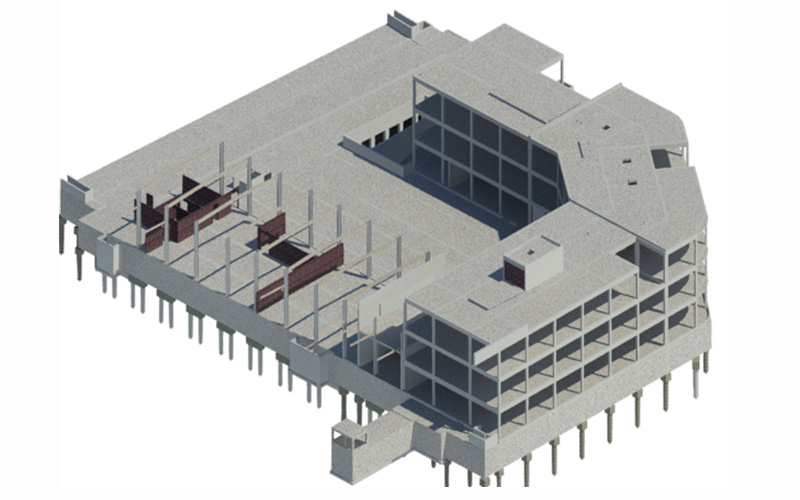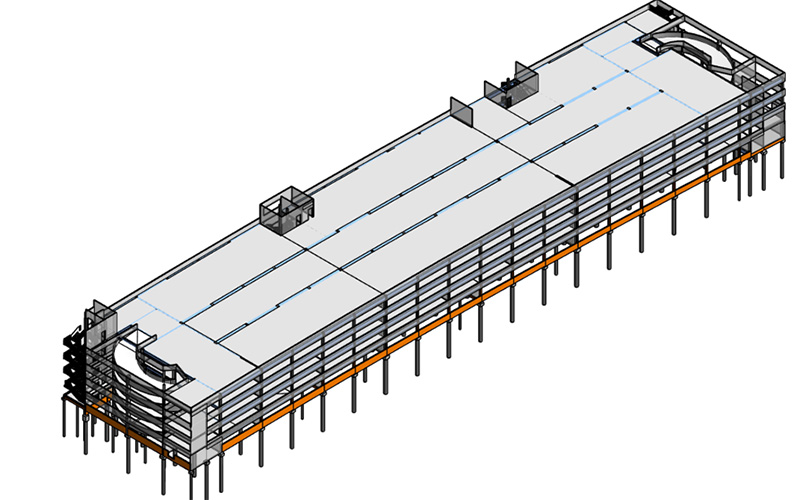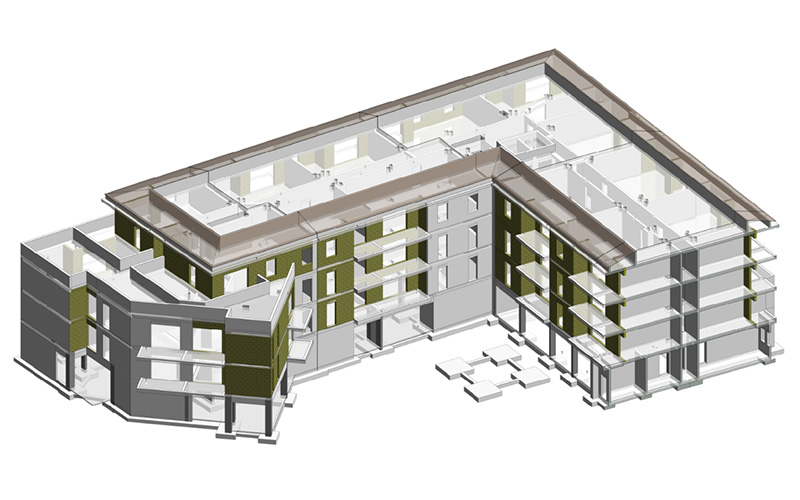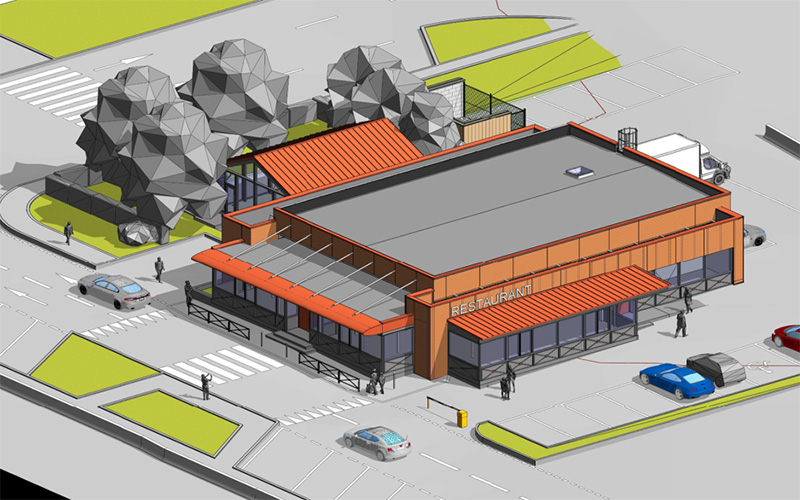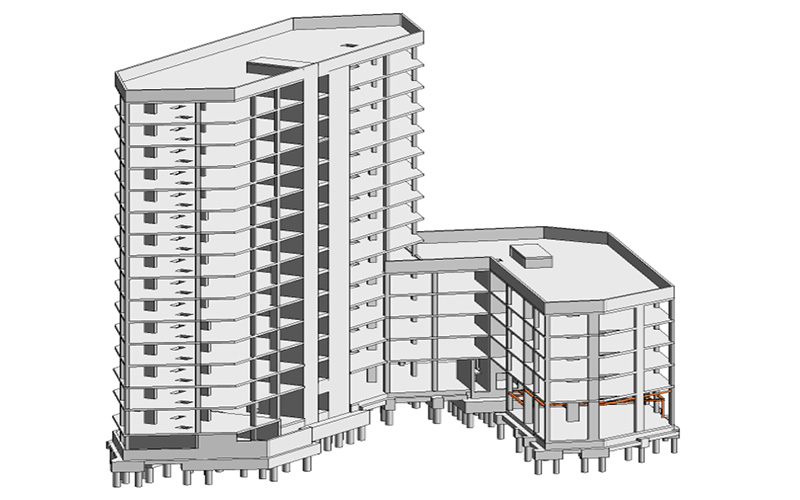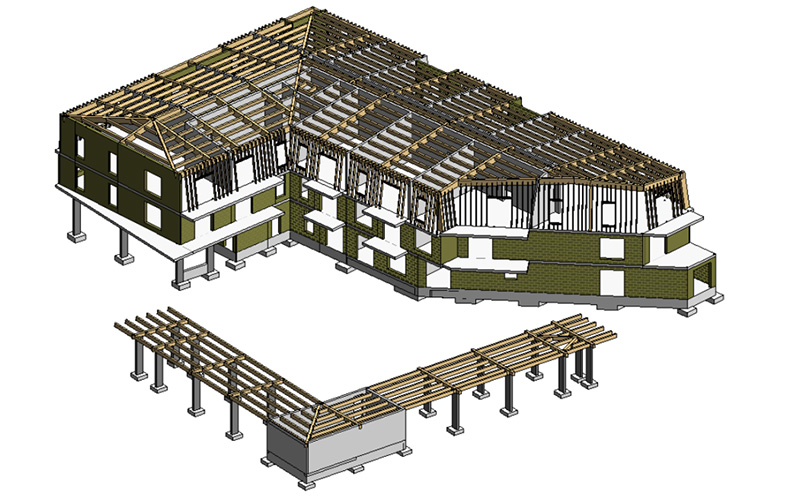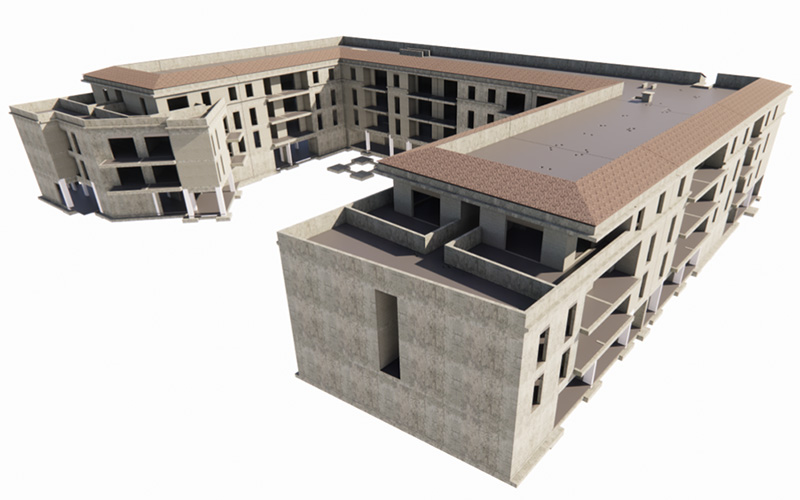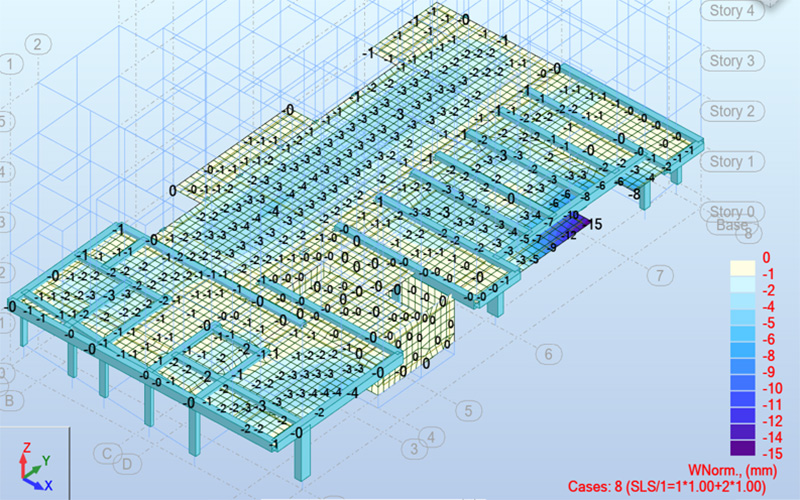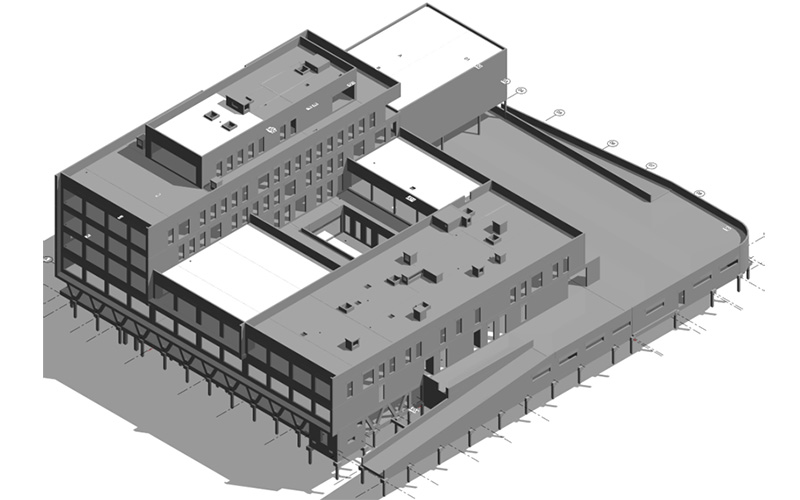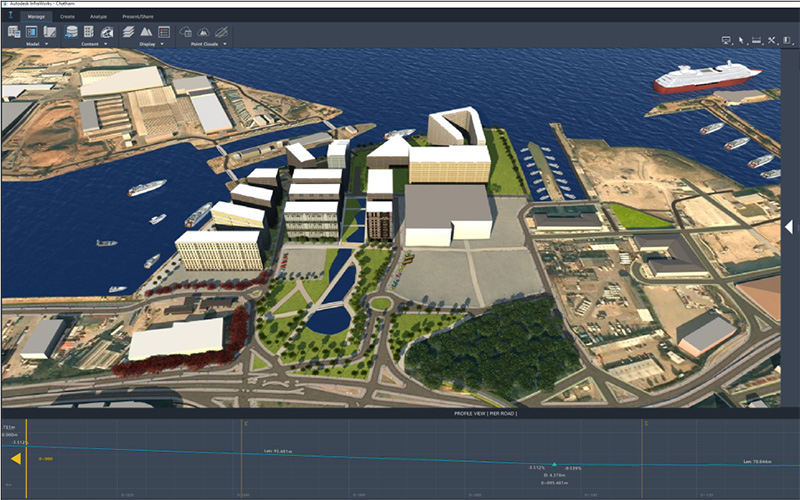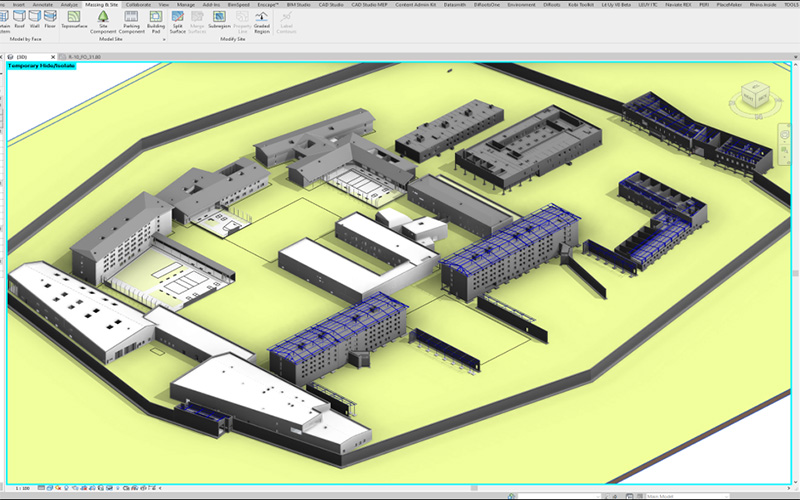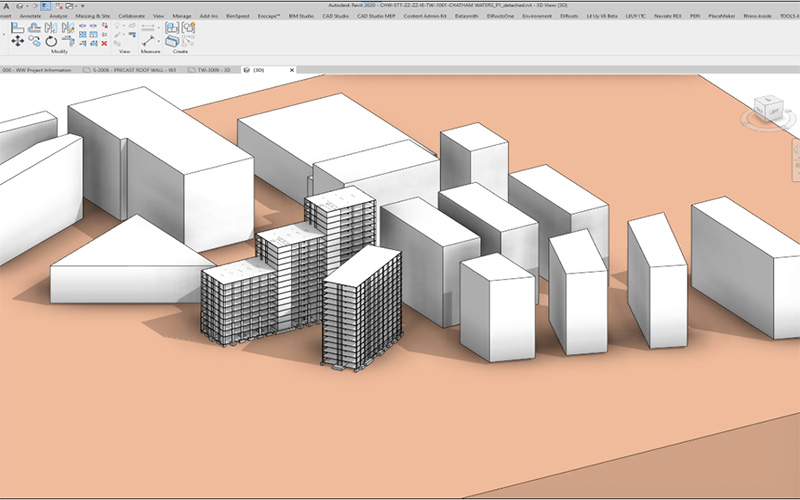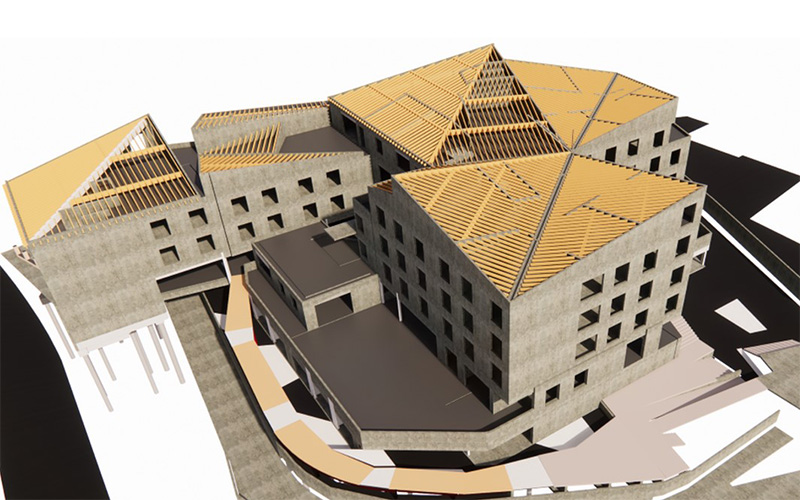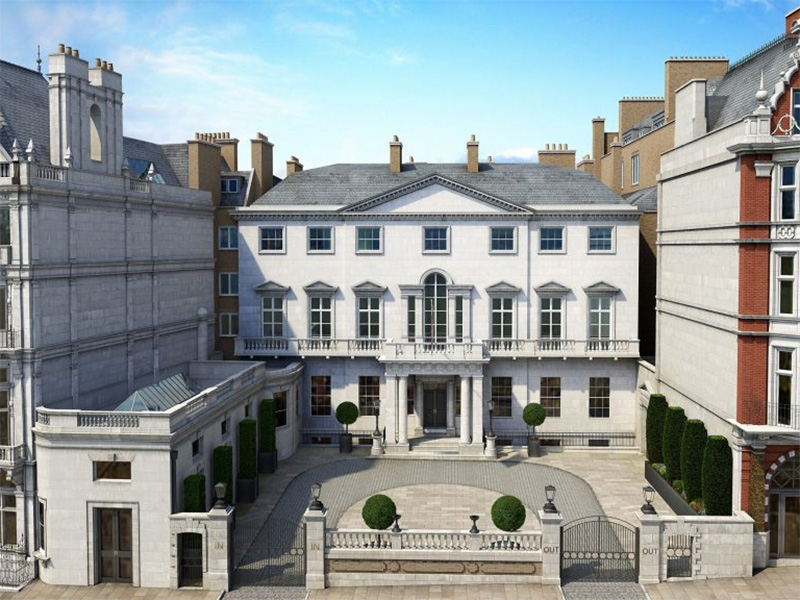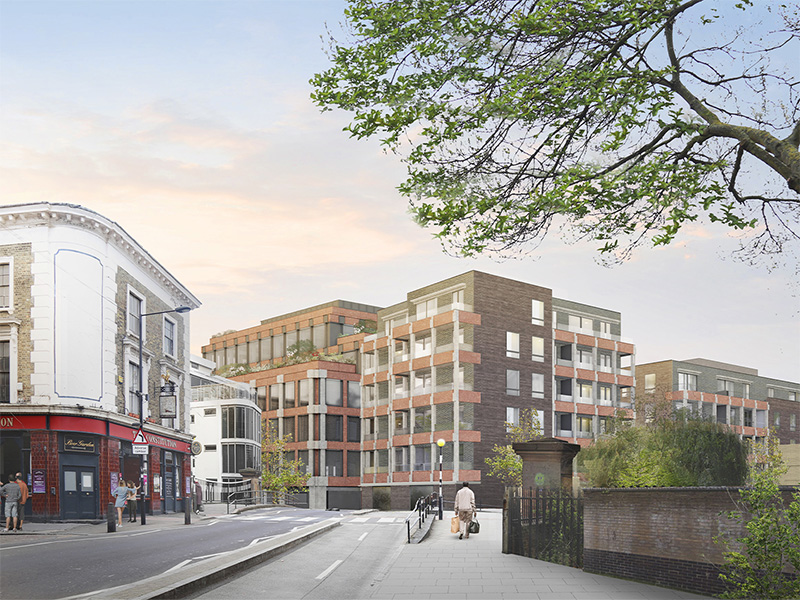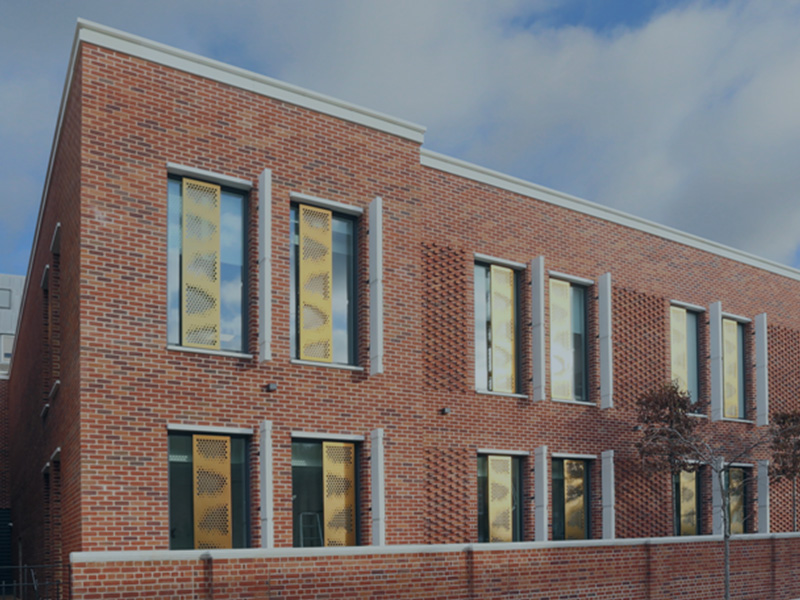Our Services
BROCHURE
You'll find all the facts, figures and inspiration you need in one place. Follow the link below to download the brochure.
About Permanent Works
We provide value-engineered designs that consider buildability whilst recognising build cost as a prime consideration and ensuring adequate and robust performance of the completed structures. As with all of our work, as Construction Design Engineers, we constantly seek smarter ways of working to enhance the program and economy of construction. We can assist with all aspects of a design and constructively review the designs of third-party engineers.
Civil/Structural Engineering
Many projects we work on have aspects of civil engineering to them. We have experience engineering below ground drainage solutions, access roads, working platform...
Along with civil engineering, structural engineering is one of the cornerstones of the StrucTemp business.
Whether the project is a multi-million pound commercial development or a small scale refurbishment / loft extension project it receives the same attention to detail. Using state of the art engineering analysis software and BIM coupled with good solid engineering knowledge and experience, we are able to provide our clients with solutions which are not only practical but also elegant and pushes the boundaries of innovation.
Along with civil engineering, structural engineering is one of the cornerstones of the StrucTemp business.
Whether the project is a multi-million pound commercial development or a small scale refurbishment / loft extension project it receives the same attention to detail. Using state of the art engineering analysis software and BIM coupled with good solid engineering knowledge and experience, we are able to provide our clients with solutions which are not only practical but also elegant and pushes the boundaries of innovation.
- Building structures of all types
- Bridges and Infrastructure
- Basements Including Construction Method Statements for Planning
- Precast Concrete Detailing
- Timber Engineering
- Façade Structure
Value Engineering Proposal
We can re-engineer both temporary and permanent works solutions both on site or during the pre-construction stages.
- Optimize the slab thickness, reinforcement allowances, concrete strengths
- Heave protection stategy
- Waterproofing strategy
- Heave protection strategy
- PT Slab option
- Re-layout the core walls, review building loads
Façade Design
xxx
Foundation Design
Our engineers are skilled at designing the most appropriate foundations for a given site and structure. Utilising relevant expertise, we optimise the design to produce the most cost-effective solution.
We have experience of producing foundations and structural designs on a multitude of different structures including high-rise buildings. We have also worked within earthquake zones to create foundations to seismic design standards.
We have experience of producing foundations and structural designs on a multitude of different structures including high-rise buildings. We have also worked within earthquake zones to create foundations to seismic design standards.
Reinforced Concrete Detailing
We produce efficient rebar designs and schedules for any size project ready for fabrication.
Using the structural analysis skills, our engineers produce rebar designs ready for fabrication. Working to Eurocode 2 and using Revit/Tekla software we offer clear designs detailing the steel reinforcement required.
Using the structural analysis skills, our engineers produce rebar designs ready for fabrication. Working to Eurocode 2 and using Revit/Tekla software we offer clear designs detailing the steel reinforcement required.
- 2D Design Bar Mark Arrangement Drawings
- 3D Models
- Bar Bending Schedules
- Bill of Materials
Structural Steelwork & Detailing
From our experience in temporary works and the associated permanent structures we understand the importance of precision engineered structural steels. Using our structural steelwork design competency, we can produce detailed fabrication and erection design drawings to Eurocodes using AutoCAD as well as Tekla Structures 3D modelling software.
- Frame analysis and design
- Connections design
- General Assembly Drawings/Assembly drawings/Single Part drawings
- Material & bolt lists
- NC/DXF files
Connection Design & Calculations
Using the latest connection design software – we will design and calculate your connections.
- beam to beam
- column to beam
- splice, bracing connections.
Timber Structure
xxx
Drainage
xxx
Experienced in working directly for end Clients, Principal Contractors and Major Subcontractors, we develop efficient design solutions in a structured, timely process.

